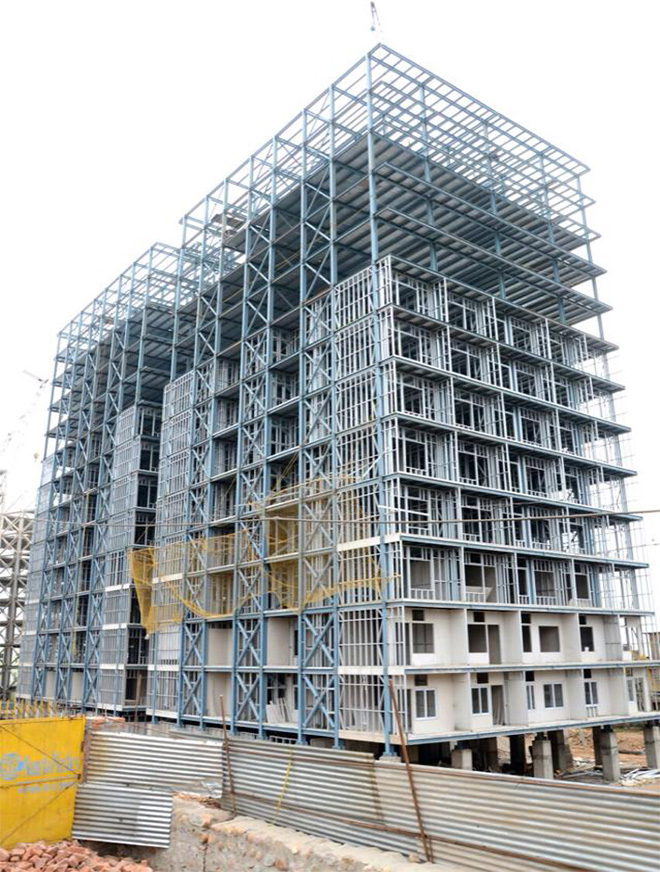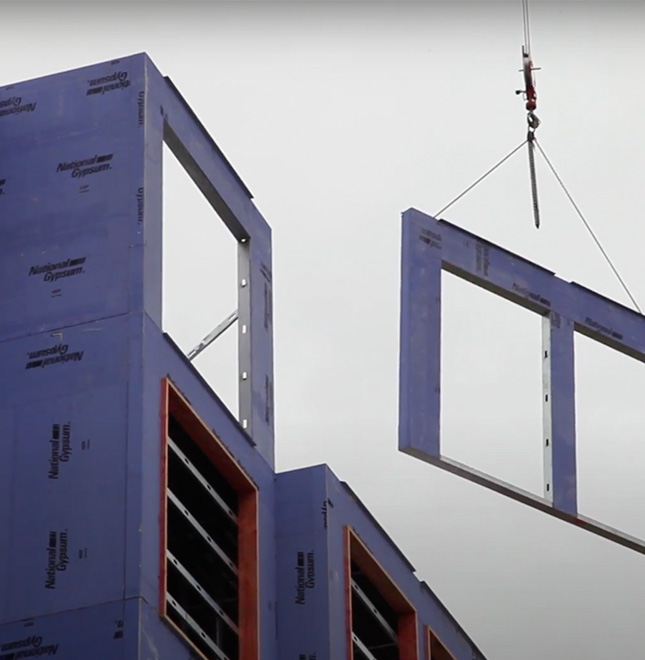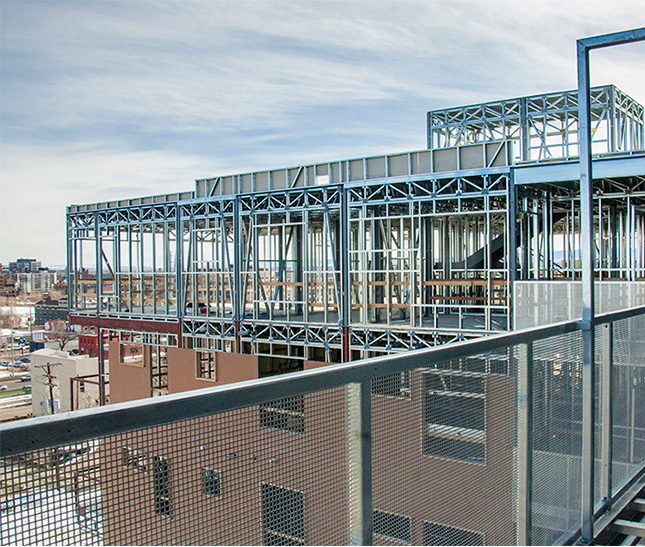LIGHT GAUGE STEEL FRAMING

Light Gauge Framing System (LGFS) or Light gauge Steel framing (LGSF) is a modern and advance form of construction technology. LGSF uses cold-formed steel as prime construction material. LGSF can be adopted for a wide range of systems which include roof systems, floor systems, wall systems, roof panels, decks, or the entire buildings.
Light Steel Frame members can be used for both primary structures and secondary structures. Light steel framing can also be used as main primary structure and the steel studs act as secondary structures by providing lateral support to exterior wall finish since they rely on the primary structure for support.
LGSF is highly efficient in replacing the traditional RCC/ masonry buildings. It can be used for a wide range of applications like frames for external walls, internal walls, floor, etc. These are used as the base on which suitable boards and materials are used to cover the framing.
ZINQ INFRA provides end to end solutions for the LGSF systems. We manufacture and supply the optimum quality cold-formed steel frames which are designed by our highly experienced designing team. We provide a wide range of boards with different properties, which can be used for covering the frame depending the area of usage.
Advantages Light Gauge Steel Framing system

Strength & Durability
High strength results in safer structures, less maintenance. Steel structures made from High strength steel offer greater durability, exceptional corrosion resistance and results in safer structures with less maintenance.
Light Weight
These sections are made from light weight and high strength 550 MPa steel, and hence results in lighter foundations and buildings that have less probability of damages in an earthquake.
Quality
Steel frames have consistent straightness and hence simplifies structural alignment. These structures are uniform in quality an thus do not warp or split.
Recyclable
LGFS material is 100 % recyclable and hence environment friendly.
Expansion & Relocation
Ideal for expansion of existing structures, additional floors, etc. Flexibility for future expansion and relocation.
Unequalled design flexibility
Compared to conventional framing, steel framing can span greater distances, allowing greater design flexibility. Interior walls can be placed without load-bearing considerations. Steel frames are Compatible with a wide range of cladding, roofing and glazing options.
Lower construction costs
Light steel frames are very strong and lightweight, so building frames require less material (compared to timber or concrete). Hence results in lesser construction costs.
Easy transportation & handling
Light steel frames are very strong and lightweight, so building frames require less material (compared to timber or concrete). Hence results in lesser construction costs.
Quick & easy construction
As all the intelligence is built into the modelling and fabrication phase of the steel frame manufacturing process, unskilled or semi-skilled labour can do the assembly and construction easily. Steel framing is supplied with electrical and service holes pre-punched, meaning reduced time on site for plumbers and electricians.

